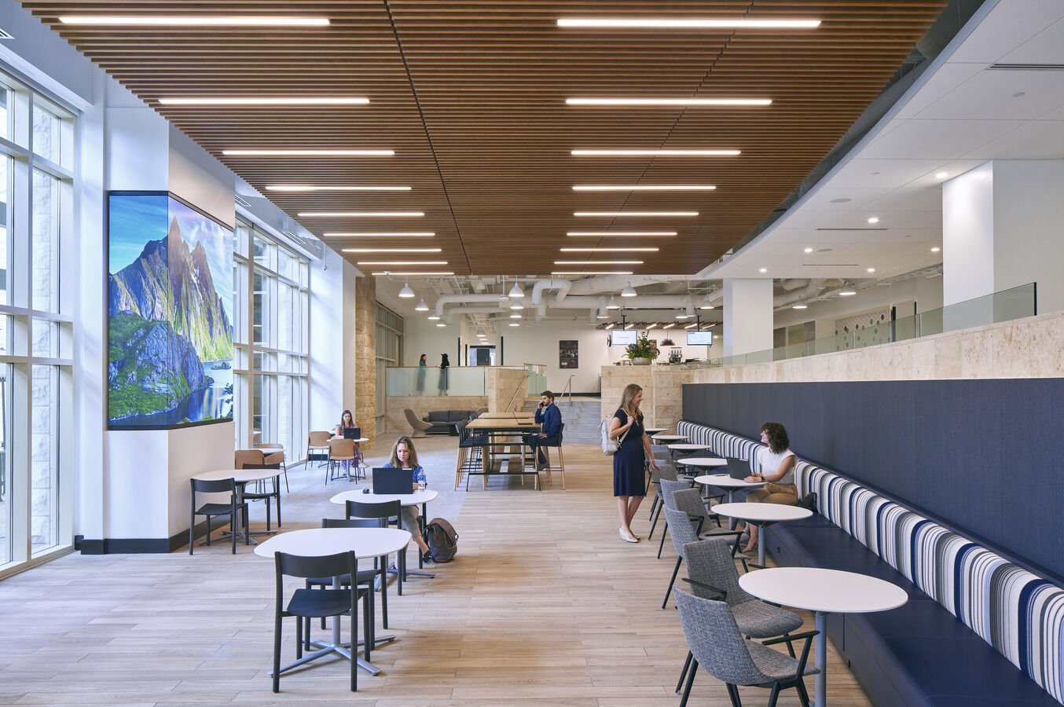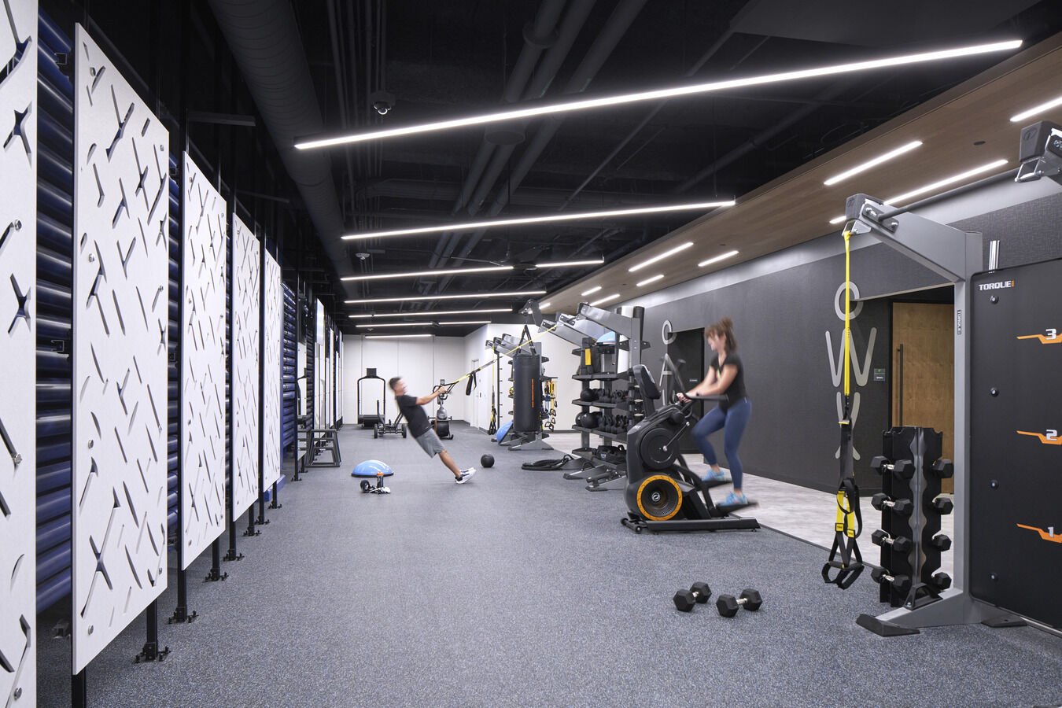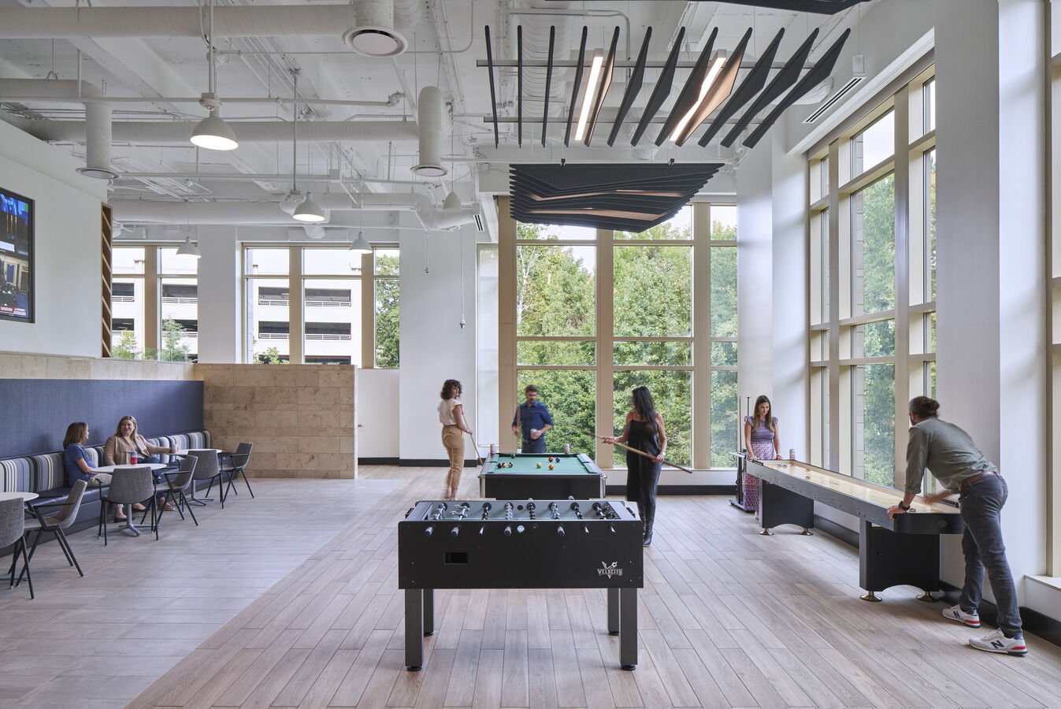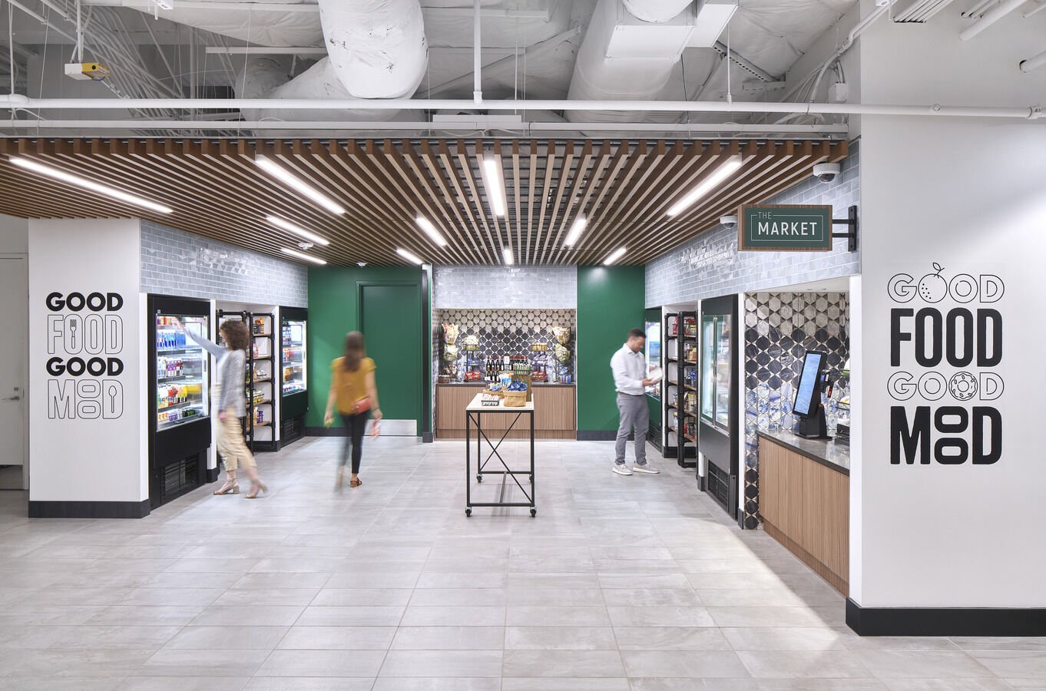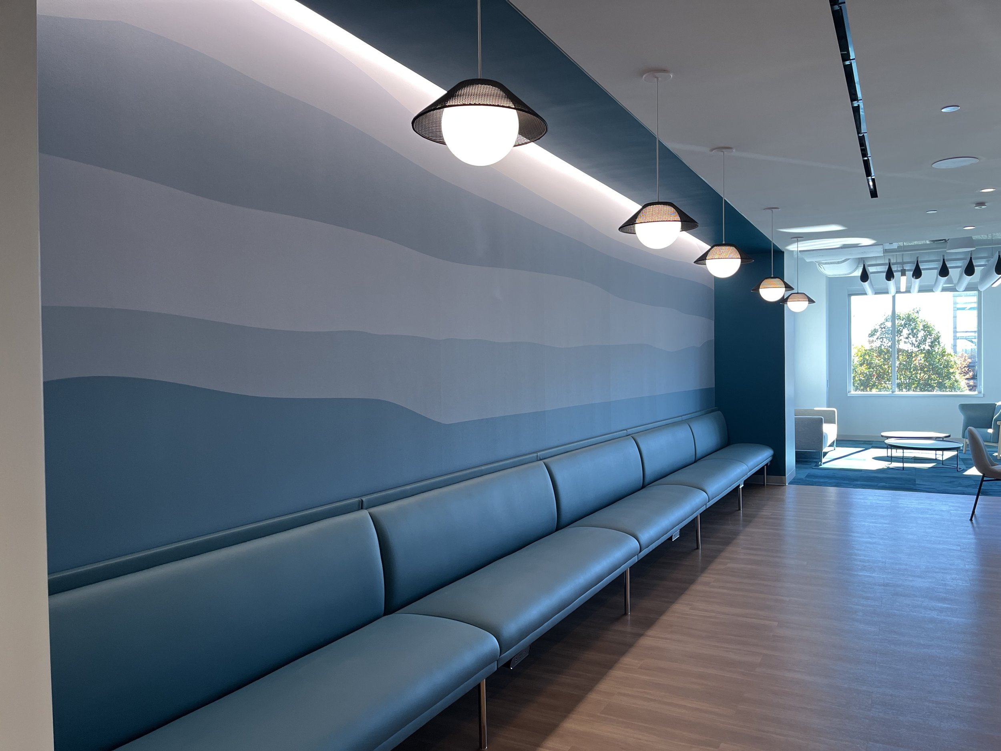
Workplace Interior
Chicago, IL
2 floor, 65,000 sqft
2018
TIAA
Full campus redesign including 6 buildings with 5 floors each, 3 parking garages, outdoor amenities. Project slate to be completed by the end of 2022.
EGD inspired by local North Carolina’s nature, each building is assigned with a pattern, and color per floor for wayfinding. Themes: Dogwood tree, Waterfall, Piedmont landscape, Blueridge mountain, and Pine tree.
EGD Scope of work
Individual logo branding for food stations in Cafeteria
Pattern family across 6 buildings: Implemented in custom felt, glass graphics, wall coverings, Stain glass structure.
Fittness Center grahics
Parking Garage wayfinding
Vehicular Campus wayfinding
Campus interior signage + wayfinding
COVID temporary back to work signage implementation
Services Provided
Workplace strategy
Full interior and architectural services
Experiential graphic design
Teammates
Julie Maggos, Chad Finken, David Keys, Samantha Colestack; Stephanie Schmitz
Work produced under Interior Architects
A collaboration between IA Chicago, Denver and Charlotte Studio
