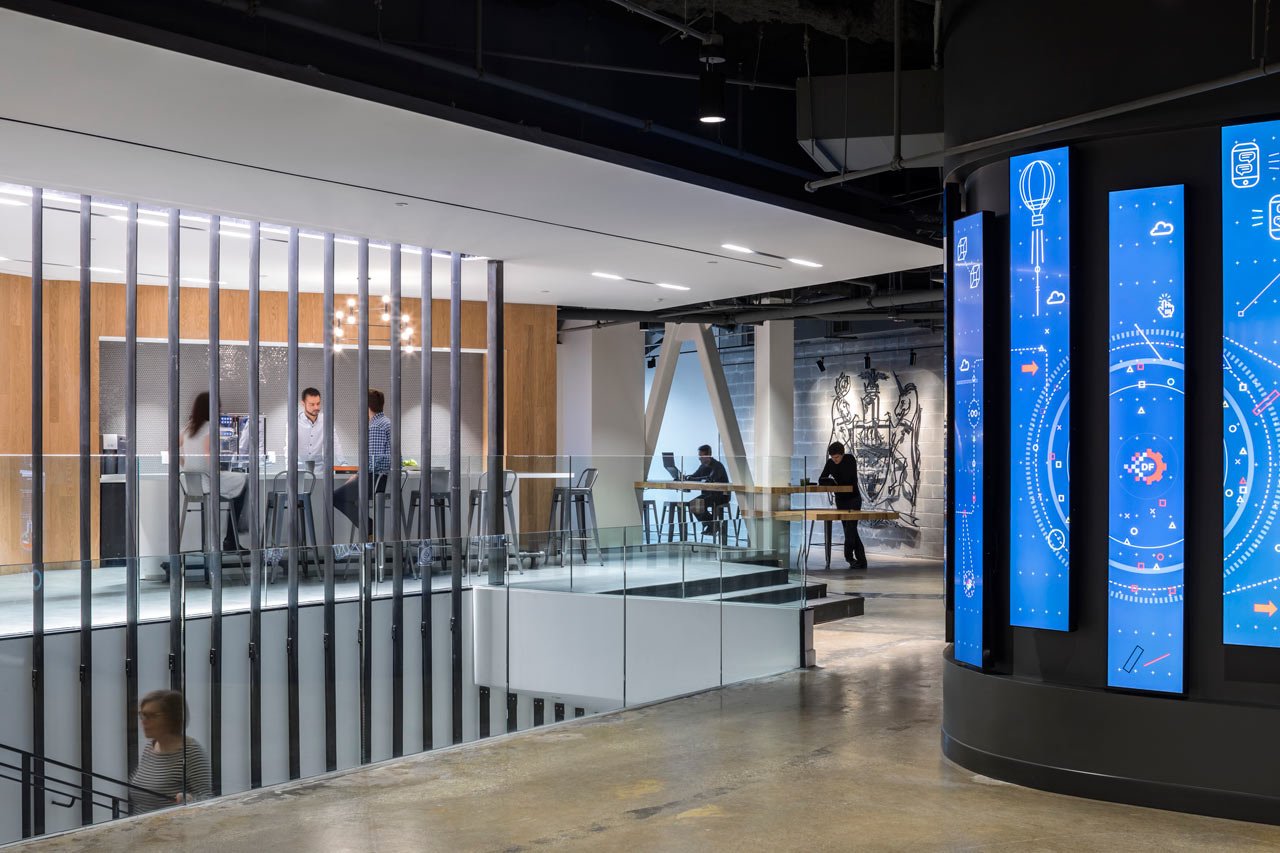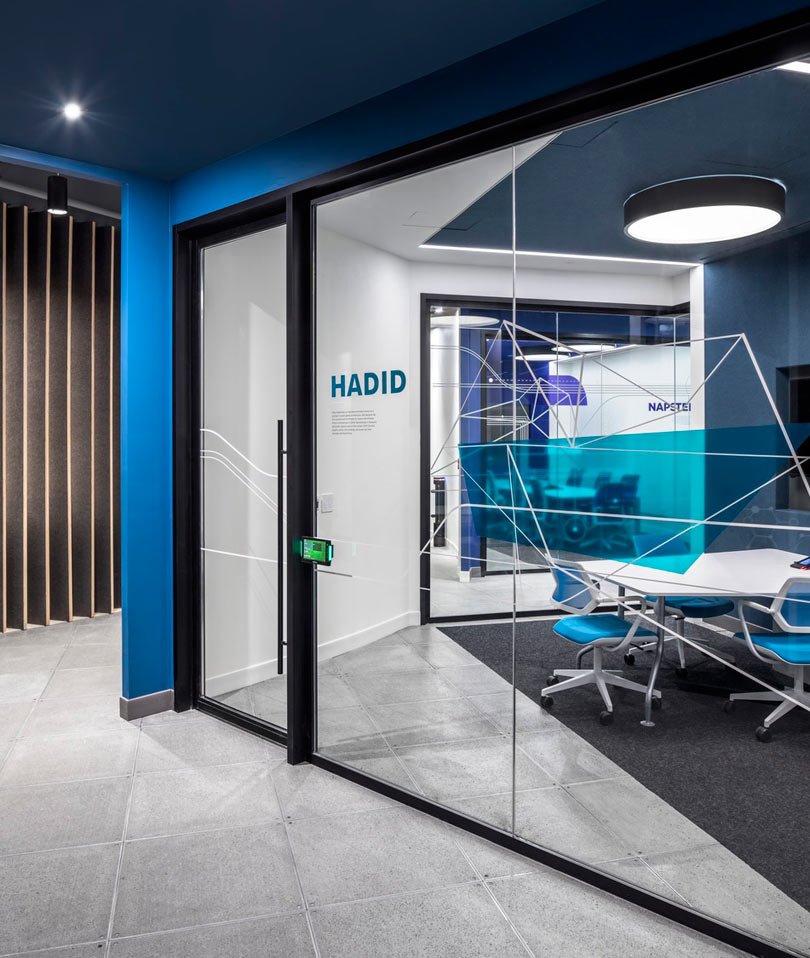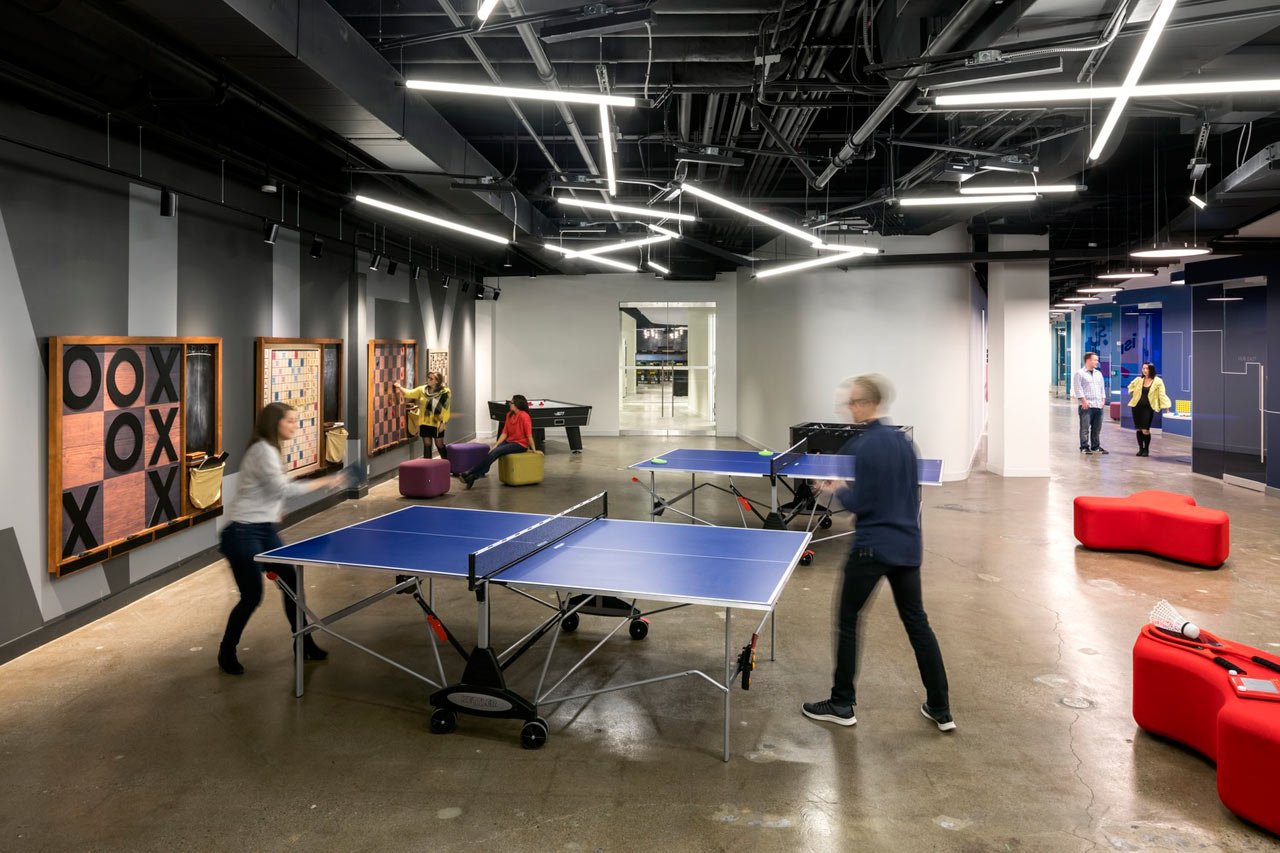
Workplace Interior
Toronto, ON
70,000 sqft
2018
Scotia Bank
Digital Factory
One of the EGD features is the unique illustrations for each conference room name. Wayfinding that is integrated with the interior design, designating color per zone themes. The themes are Art, Film, Music, Gaming, and Storytelling.
Services Provided
Strategy; Experiential graphic design
Interior and architectural services
Awards & Honors
Featured in dIAmeter Featured in Canadian Interiors
Featured in TechVibes, DesignMilk Article; REMI Network; Collier Canada
Teammates
Julie Maggos, Megahn O'Donnell
Work produced under Interior Architects;
A collaboration between IA Chicago and Toronto Studio
Previous design concepts
One of our challenges was to abstractly represent the naming of each conference room. We went through 3-4 design concepts before we arrived to the final direction. Below are some sketches.










Bowling Alley Graphics
Sketches for the bowling alley graphics.
I N T E R I O R P R O J E C T H I G H L I G H T S
Renovation of two Toronto Sun buildings, combined into one; Workplace supports financial service provider's engineers and technology developers; Fin-tech culture supported through flexibility and agile collaboration; Workbench neighborhoods with arms-reach collaboration spaces; Factory gear plan guides the client and recruiting tours around the heart of space used for presentations; Amenities include a full-service kitchen, game room, bowling alley, tech stop, bar/speakeasy, and a full fitness center; Final design resulted in a 159 square-foot/person plan, including 65% conference seats per person, in addition, to open collaboration; Supports employees’ mobile, tech-infused, one size-does-not-fit-all culture.
— IA Interior Architects















































