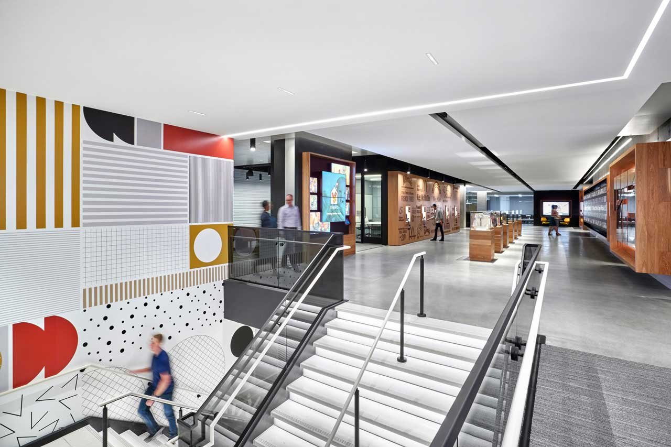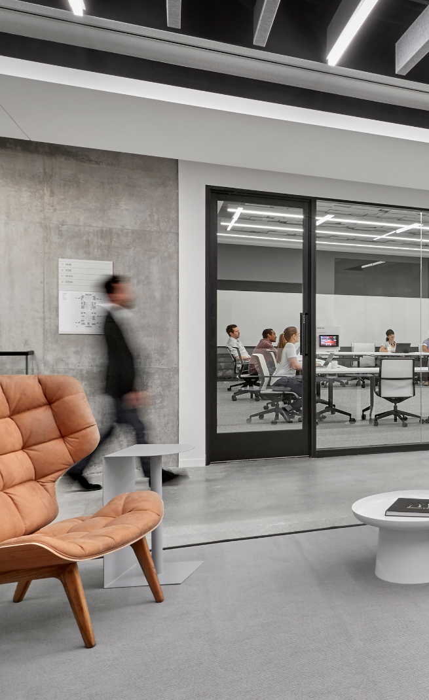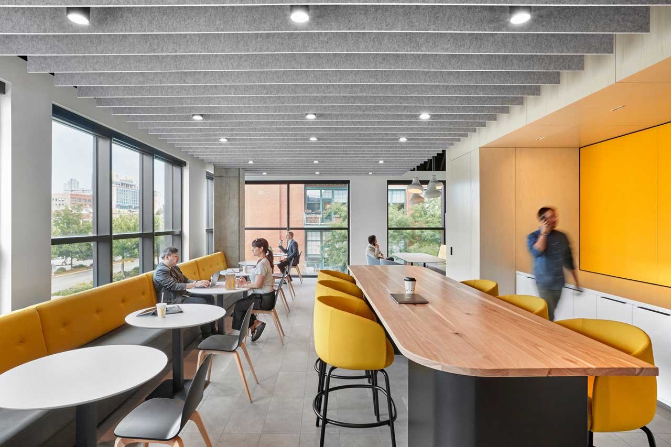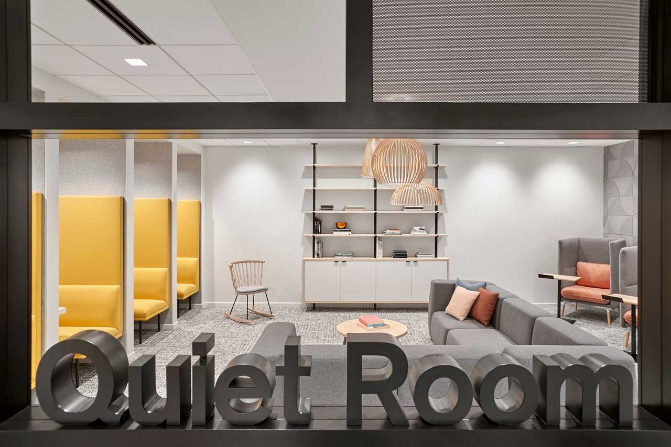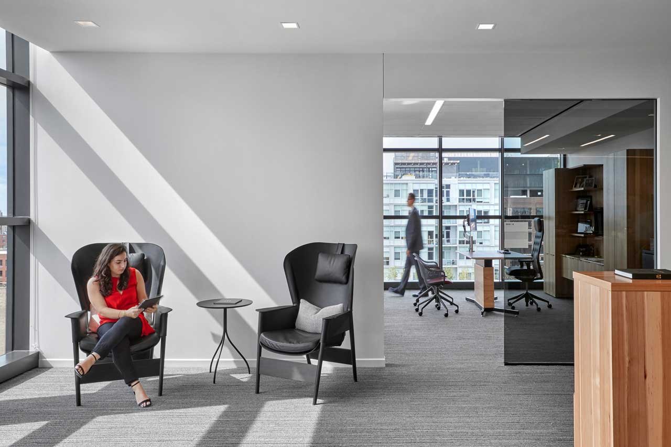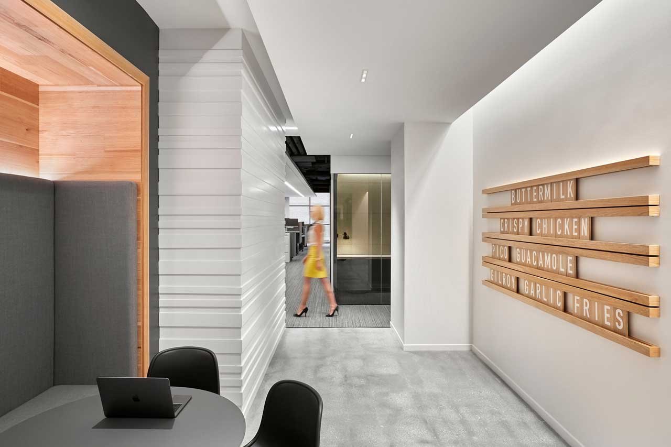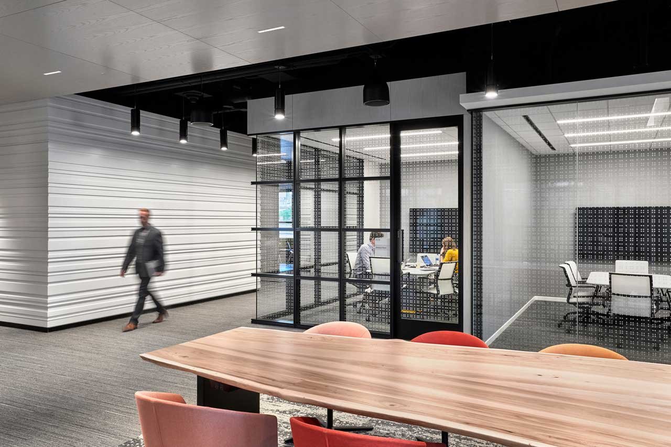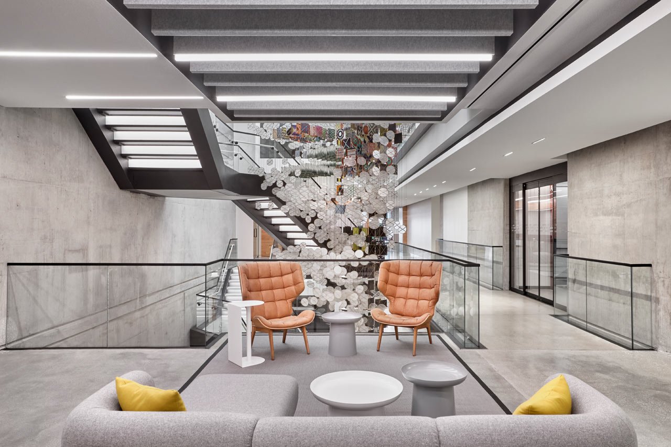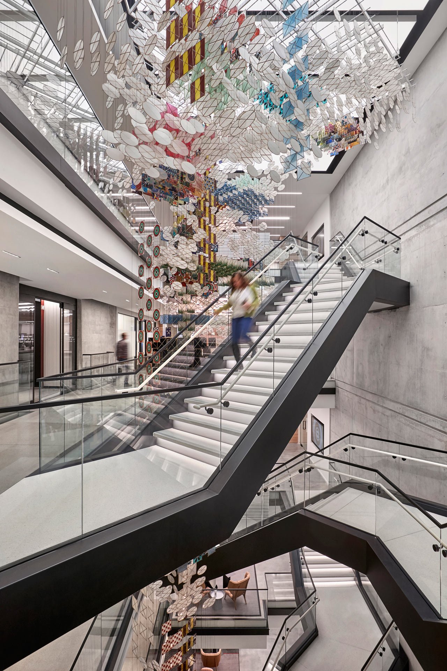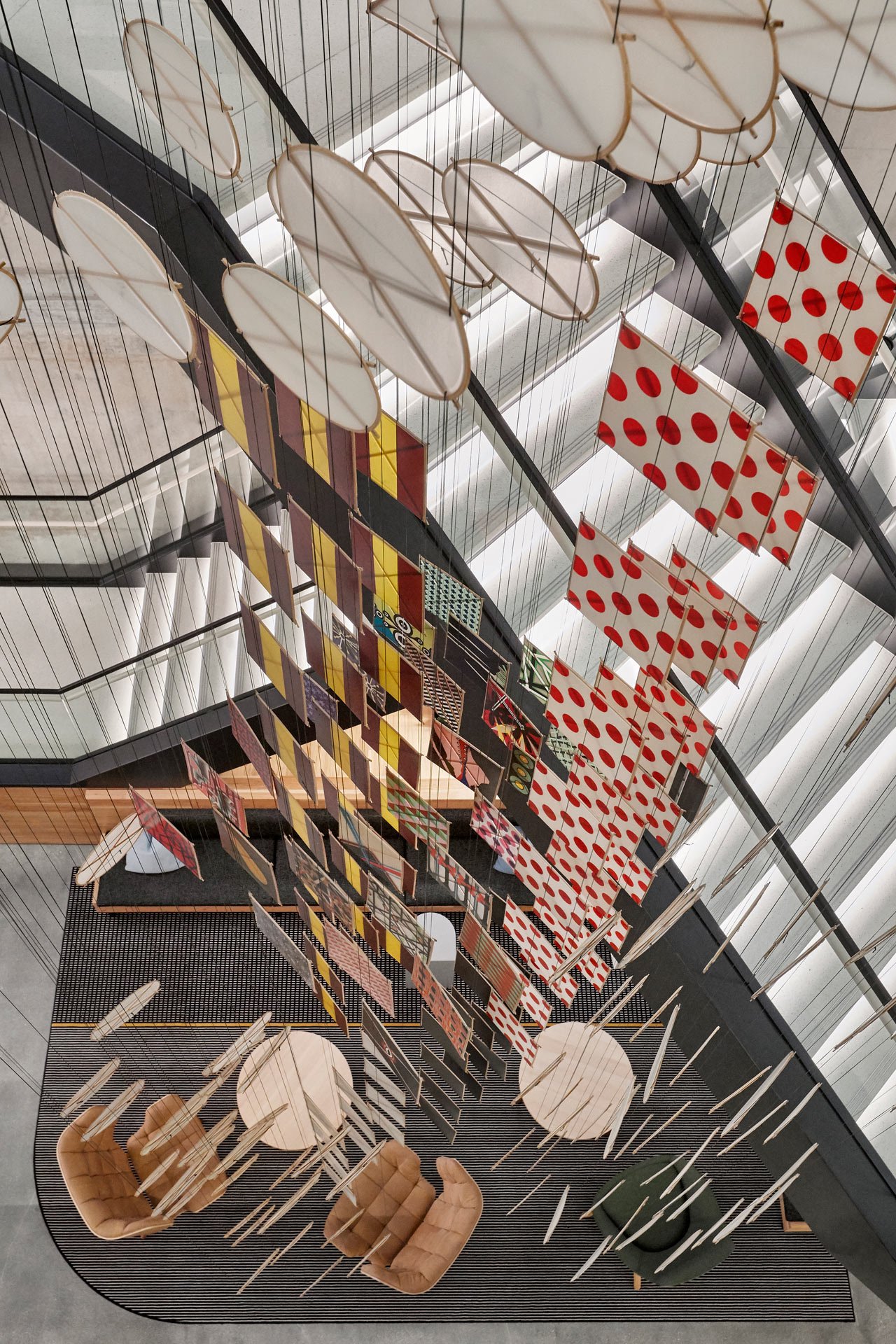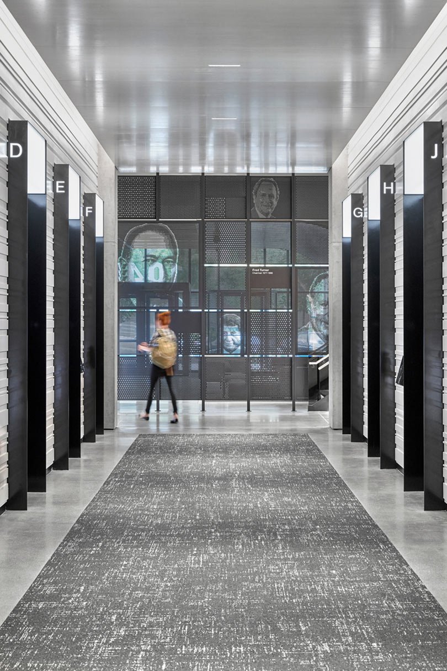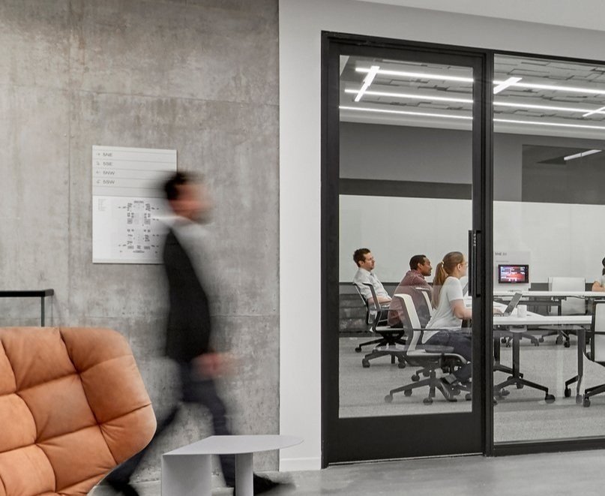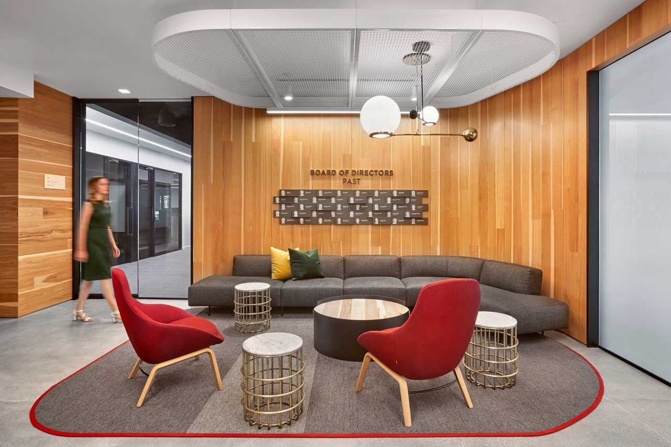
Workplace Interior
Chicago, IL
McDonald HQ
McD Chicagl HQ, Office Roll out
Fast-food giant McDonald’s recently opened their brand-new headquarters in the heart of Chicago, taking over Oprah’s former Harpo Studio site. The massive project came together in just 18 short months with IA Interior Architects and Studio O+A at the helm, along with the base building architect Gensler, developer Sterling Bay, and construction company McHugh. The new space brings the hamburger company back into the city with the goal of creating a single, innovative workspace that will continue leading them into the future.
My Scope of work:
Wayfinding signage package for full project scope
Boardmember display on 3rd floor
CEO suite office
Living Tree Art installations
Pattern for local office roll-out (felt panel, wallgrpahic, and glass graphics)
Services Provided
Strategy; Experiential graphic design
Interior and architectural services
Featured in DesignMilk; Crain’s Chicago Business
Teammates
Julie Maggos, Megahn O'Donnell
Work produced under Interior Architects Chicago Studio and Studio O+A
Wayfinding
Responsibilities include directional signage on each corner, wayfinding maps in the lobby, evacuation maps, conference room signs integrated with Crestone technology.
Project Imagery
Work produced under Interior Architects Chicago Studio and Studio O+A
