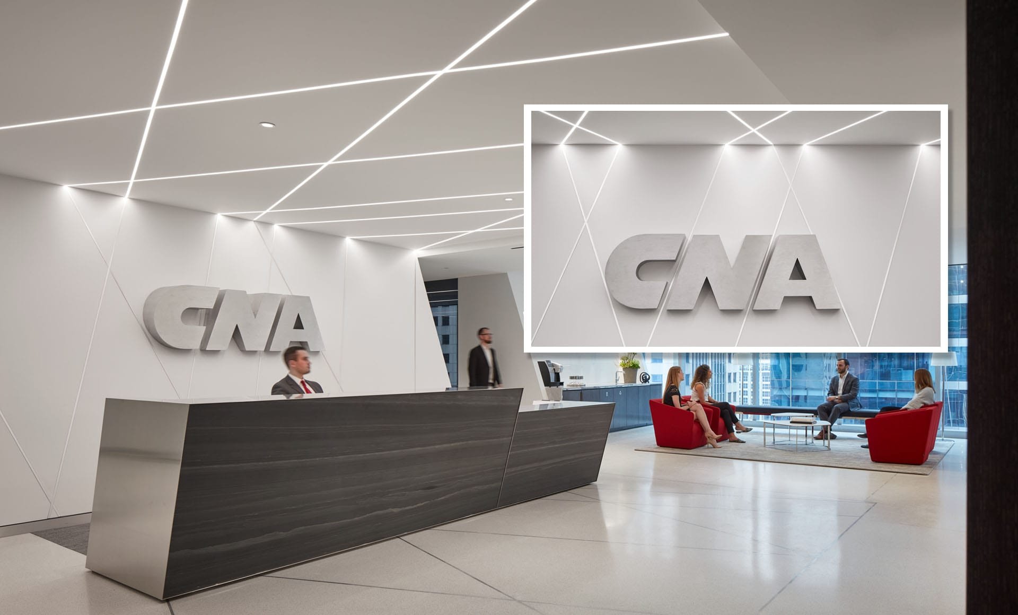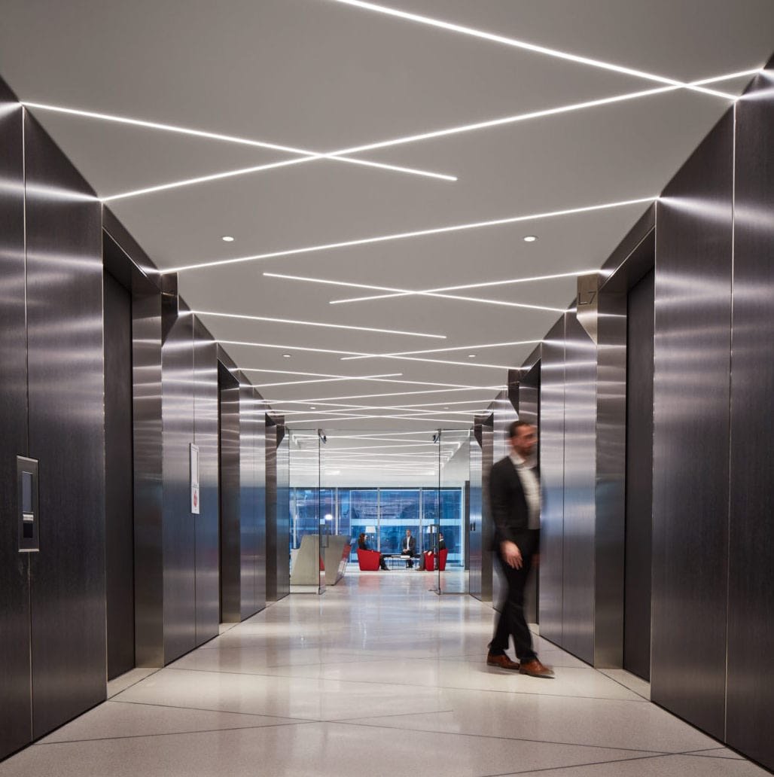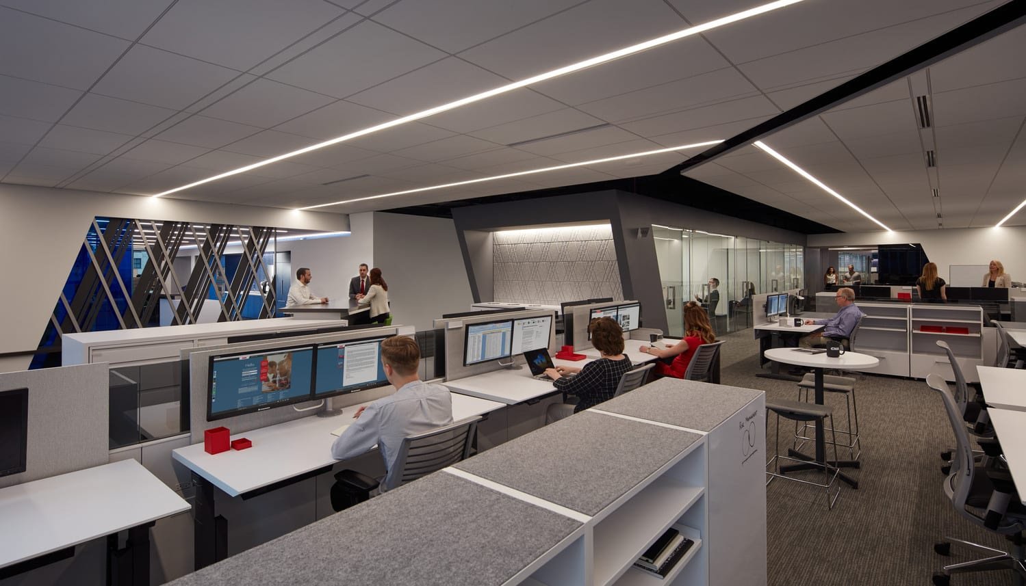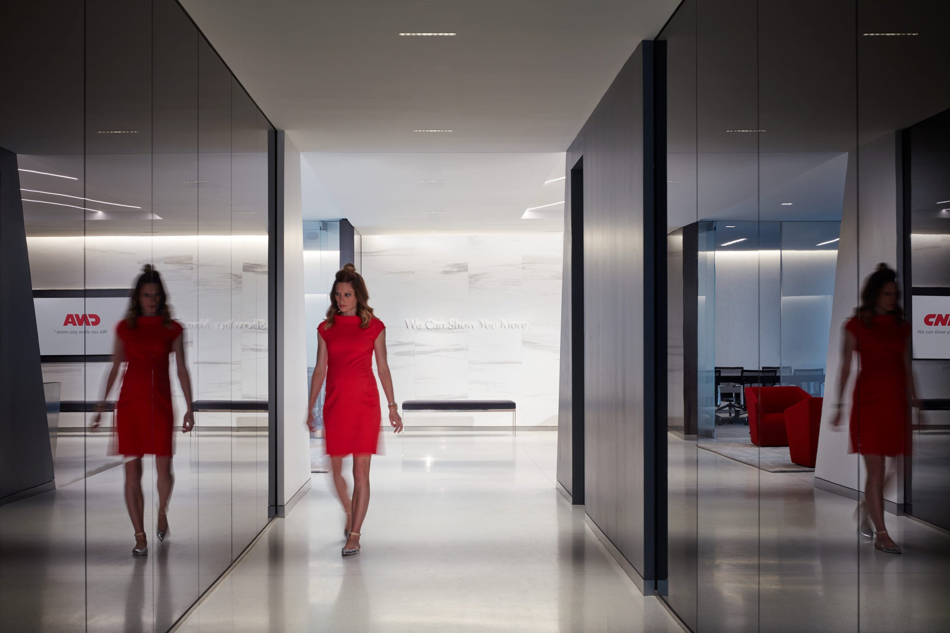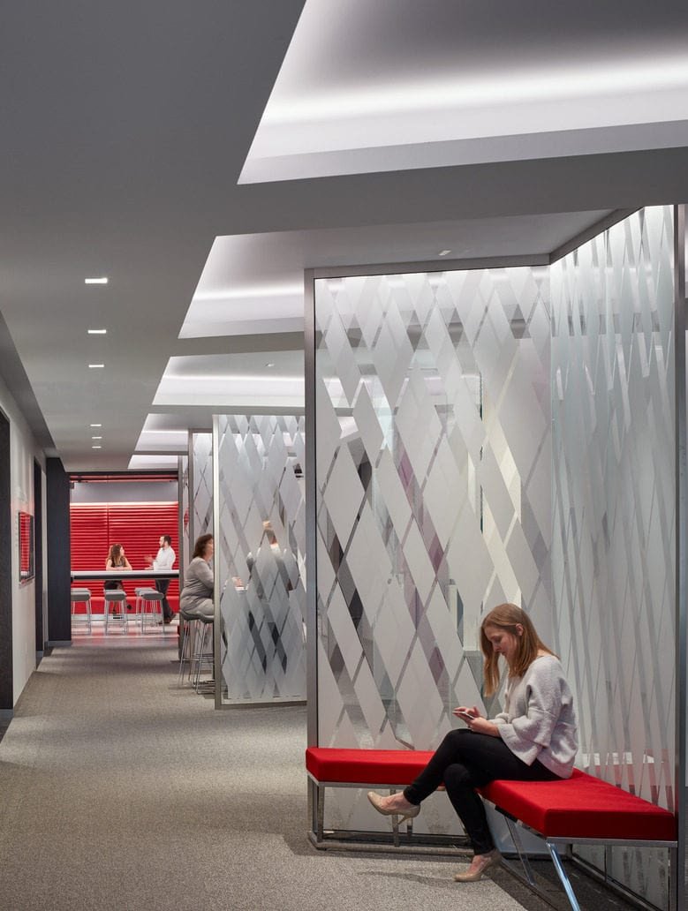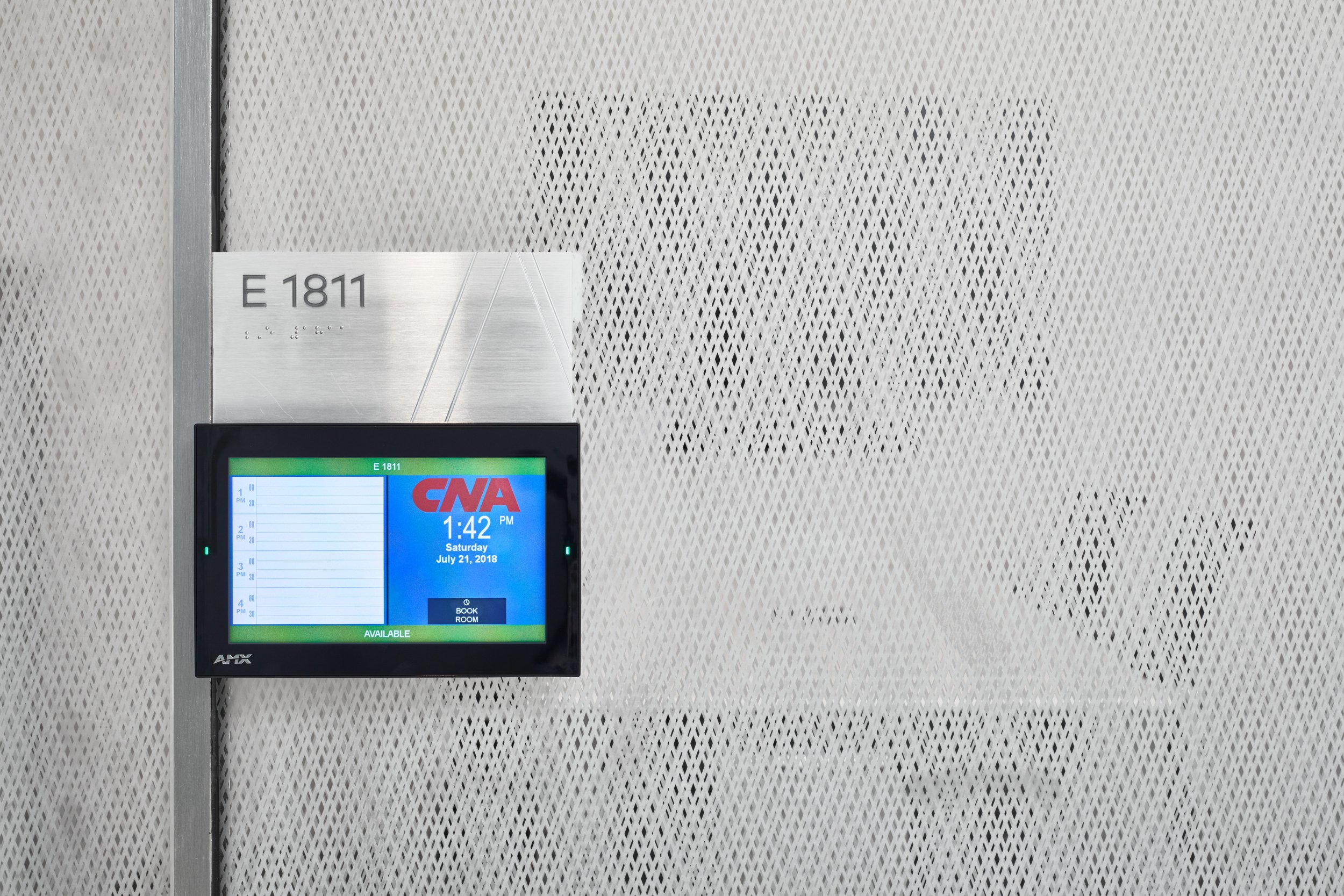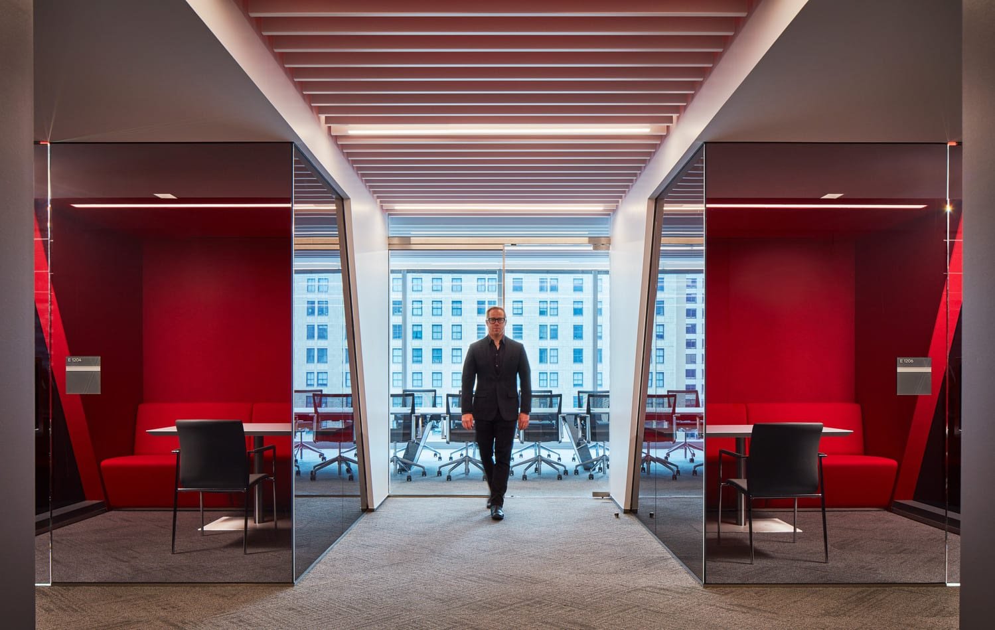
Workplace Interior
Chicago, IL
300,000 sqft
CNA
Relocating its Chicago Loop headquarters from the iconic tower it had occupied since 1973 to a new-built, 35-story tower nearby was an opportunity to transition its workforce, steeped in tradition, to a more collaborative culture in a strongly branded state-of-the art work environment.
Highly efficient workplace that enables staff to choose their work settings
Intricate patterns and custom furniture inspired by the 70 degree angles of CNA’s logo
Designed to adapt to evolving work habits and technologies
Smaller private office and workstation sizes and fewer private office allocations resulted in 25% more shared space for collaboration
Reduced work setting sizes and reallocated individual and shared space types contributed to a more collaborative, flexible workplace, while decreasing the overall real estate need by 60%
Services Provided
Workplace strategy;
Full interior and architectural services;
Experiential graphic design
Awards & Honors
Featured in dIAmeter Article
Teammates
Neil Grant, Chad Finken, Julie Maggos
Work produced under Interior Architects Chicago Studio
Inspired by the slanted angle of the logo.
