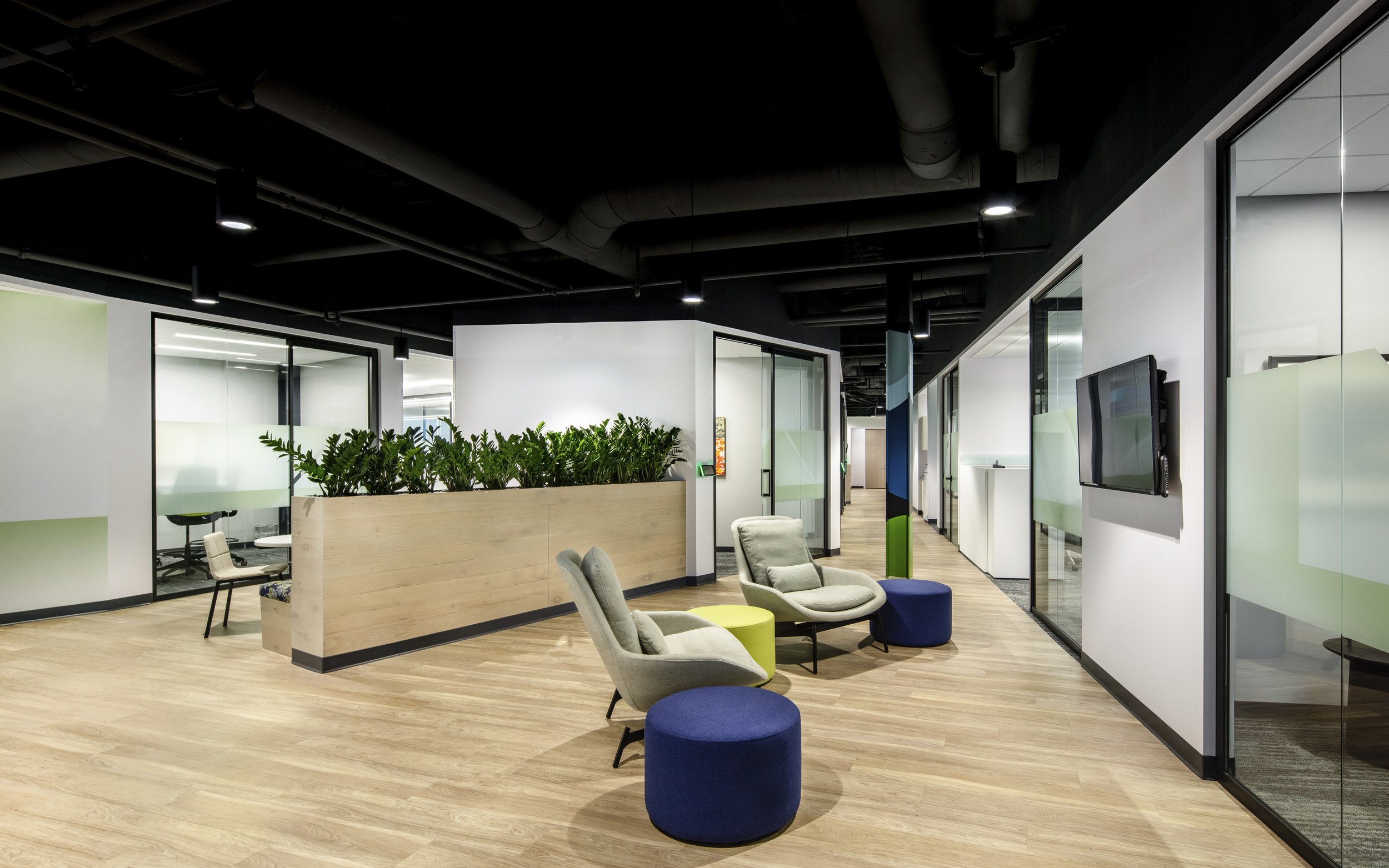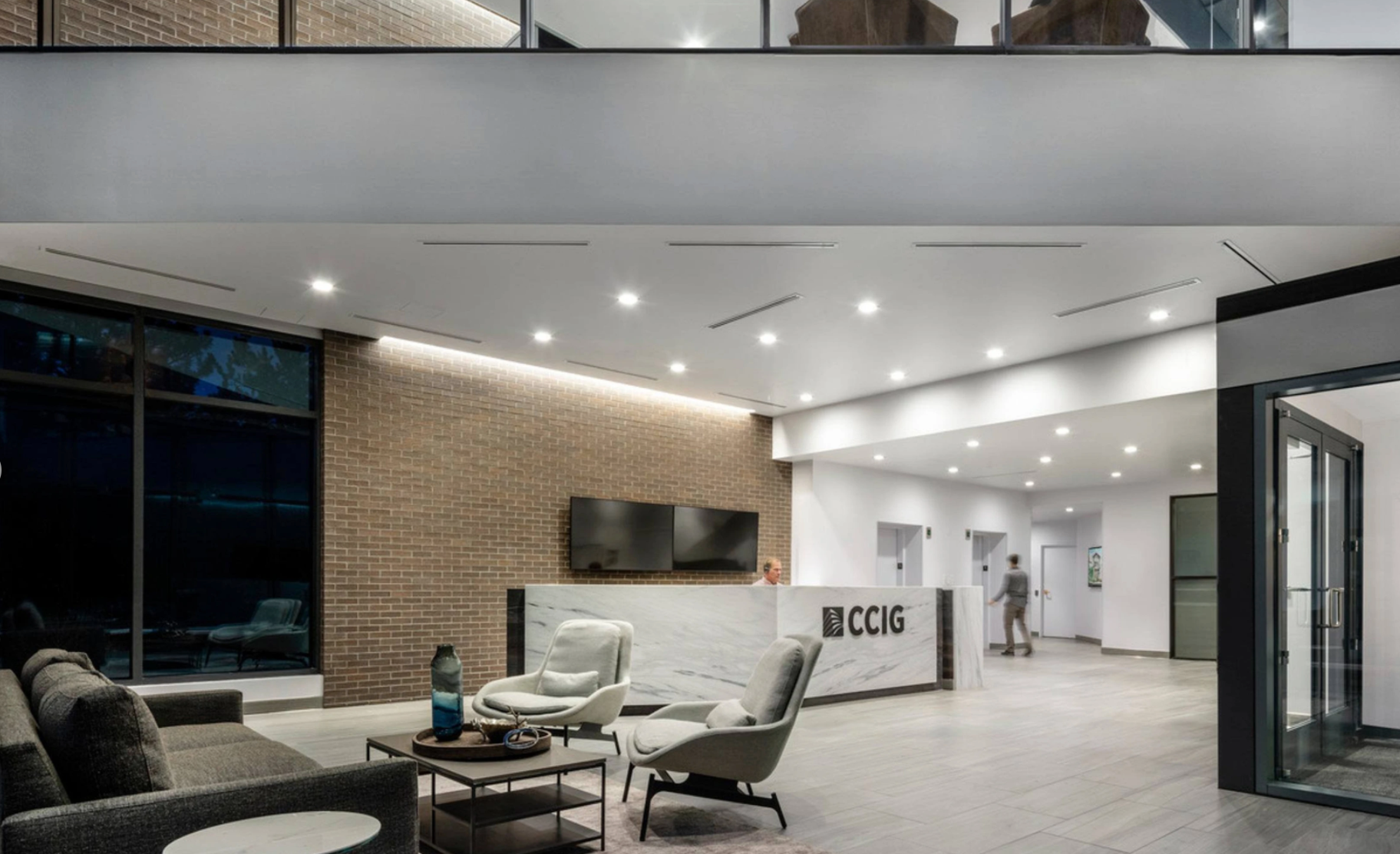
Workplace Interior
Englewood, CO
28,000 sqft
CCIG
EGD features custom gradient wallcovering pairs with glass graphics in the open office.
Modern and collaborative space for employees, clients, and visitors
Flexible, adjoining meeting spaces with demountable walls and operable glass partitions for all-hands meetings and events
Interconnecting stair designed to foster connectivity between groups
Amenity areas with central break rooms and gathering spaces
Services Provided
Workplace strategy
Full interior and architectural services
Experiential graphic design
Teammates
David Keys, Amanda Eggleston
Work produced under Interior Architects;
A collaboration between IA Chicago, Denver Studio








